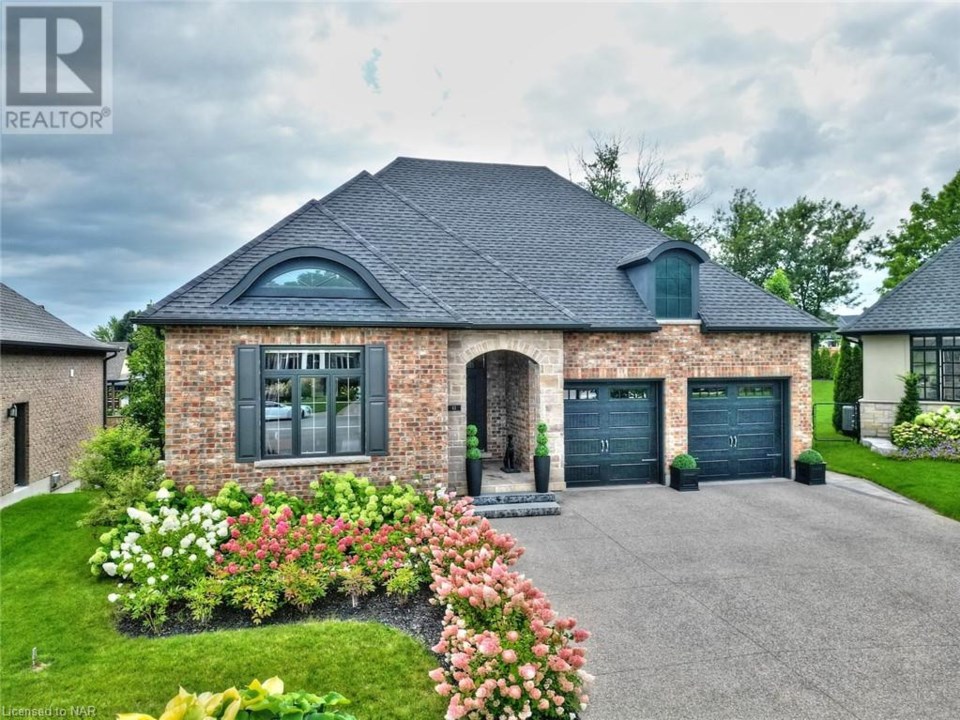This home may very well leave you speechless.
It is unassuming, well-appointed and lavish, through and through. It’s also located in a very in-demand neighbourhood and boasts every luxurious touch you can think of.
63 Philmori Boulevard is a 3-bedroom, 3-bathroom home with 2,300 sq ft of living space. It has gorgeous landscaping and unmatched curb appeal. A new build, it was constructed in 2019 and the attention to detail is next-level. If you have a keen eye and an appreciation for the finer things, this home will not disappoint.
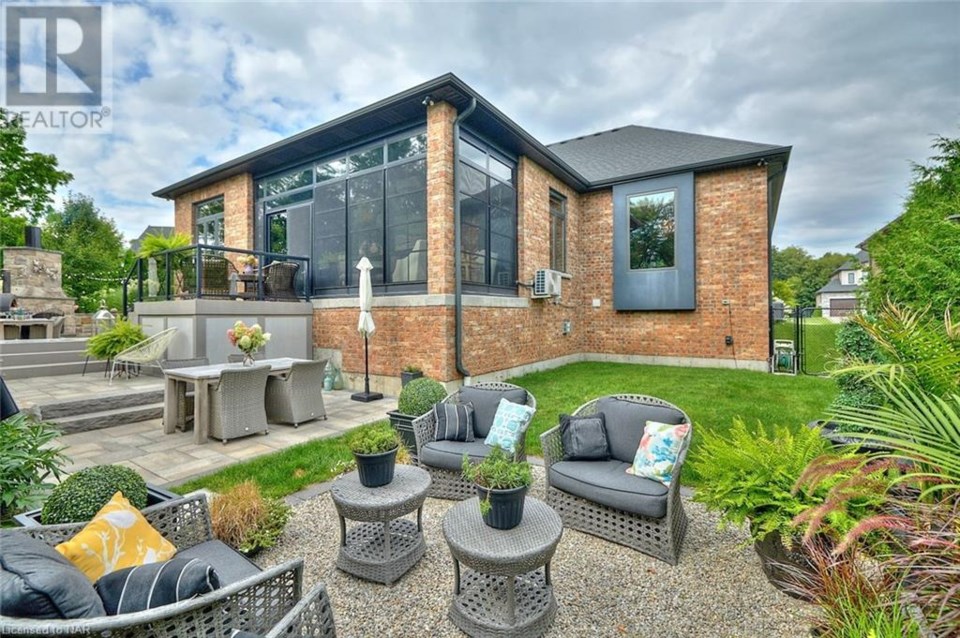
As soon as you step into the elegant grand foyer you can feel the absolute luxury surrounding you.
The list of impressive details is long and includes: the 10’ ceilings, wall moldings, attractive engineered hardwood floors and the large marble-like tiles with corner inserts. The focal white gas fireplace and designer drapery in the great room only add to the ambience of the open main floor.
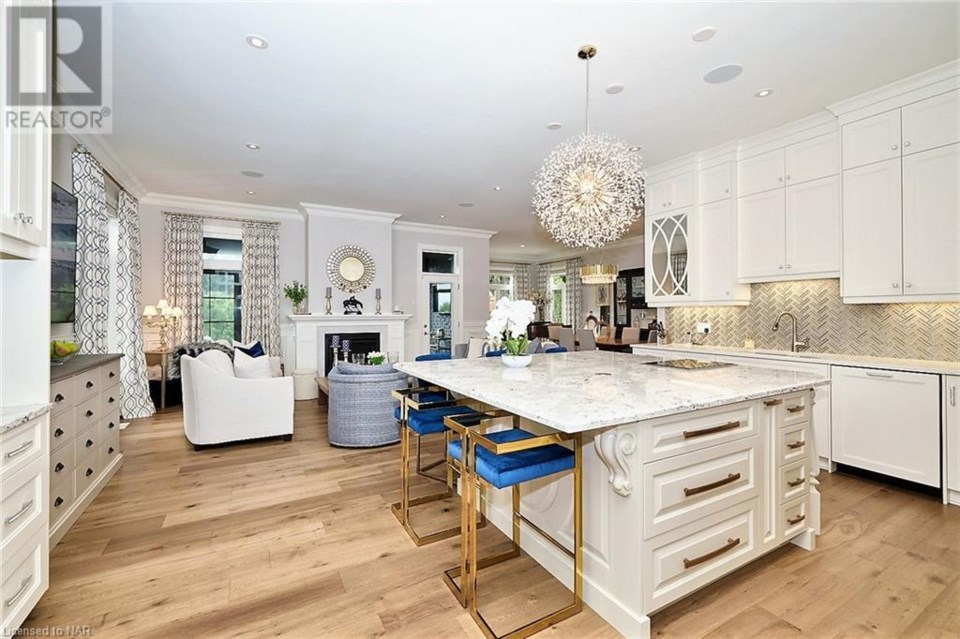
On this level there is also a stylish main floor laundry/mudroom with Cambria quartz counters, tiled backsplash and entry/exit to the garage.
The entertainer’s kitchen is state-of-the-art, worthy of a Michelin star, with only the finest appliances, including Bosch, Wolf, Fisher Paykel and Miele. Enjoy the convenience of 2 fridges, steam and speed ovens, a range, 2 inductions and a warming drawer. The gleaming Cambria Summerhill quartz square island (80x80) includes decorative panels and the designer backsplash is another standout detail.
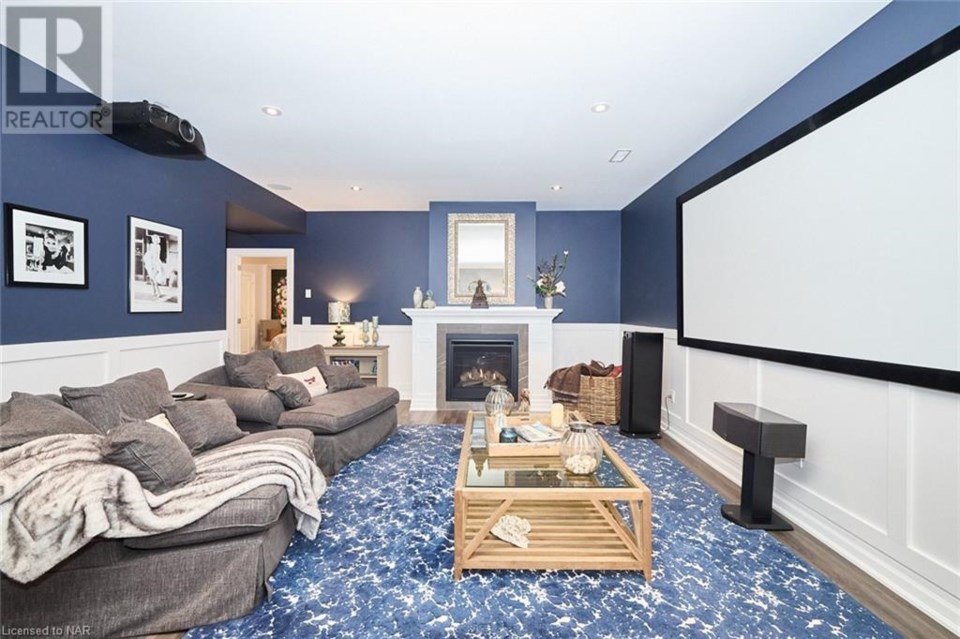
The home has a full multimedia system throughout with a rack and 7 TVs (Dell Smart Home Solutions). Host cocktail hour at the full floor-to-ceiling maple bar cabinet and servery that is tucked away just off the kitchen, great room and dining area.
When you’re ready to settle in and watch the game, retreat to the four-season sun room with its built-in gas fireplace, heat and a/c pump.
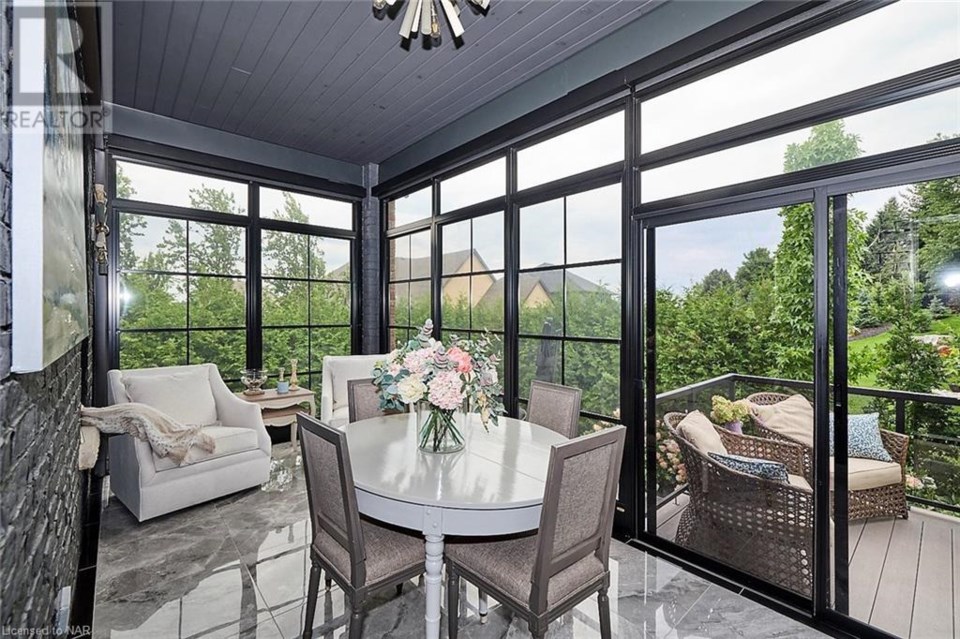
No one will blame you for wanting to turn in early and retire to your stunning primary bedroom. The 5-piece ensuite is adorned with Annica Cambria quartz counters, backsplash, large custom mirrors and a walk-in closet. There’s even a dedicated shoe closet!
Downstairs there are myriad options for additional living space, such as a billiard table, theatre area, bedroom, 4-piece bath, den niche and large storage area.
Of course you might opt to take the party outside instead, and why not—you and your guests can relax and chill in the very private rear yard, with its custom stone fireplace, charcoal BBQ and ‘La Piazza’ pizza oven.
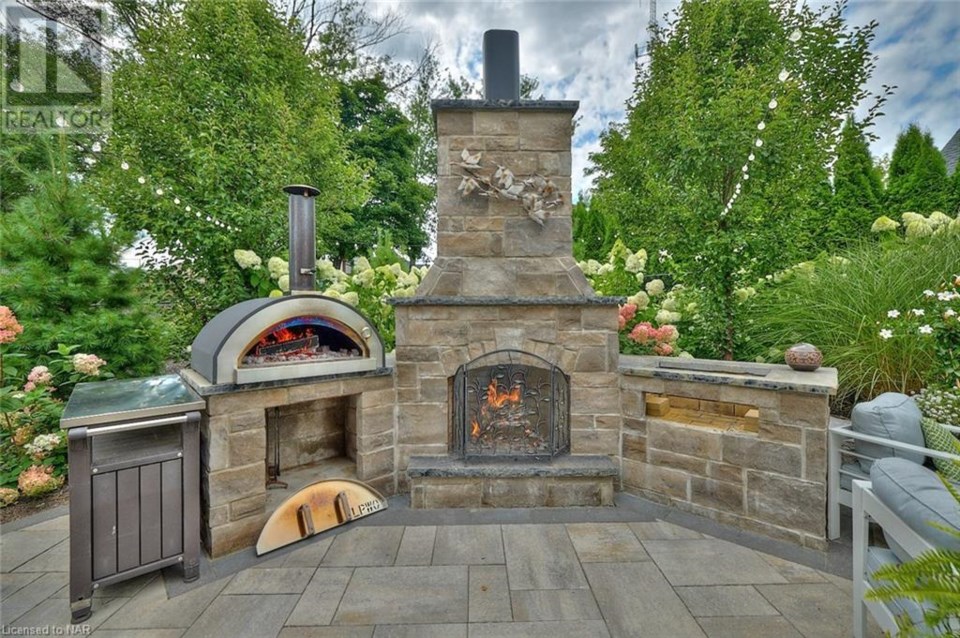
“This home is lavish in every detail and is located in one of Fonthill’s most coveted neighbourhoods,” says REALTOR® and listing agent Cindy Raskob.
For more information about this property, view the full listing.
You can reach REALTORS® Cindy and John Raskob of Royal LePage NRC Realty at 905-688-4561. You can also follow them on Facebook.
